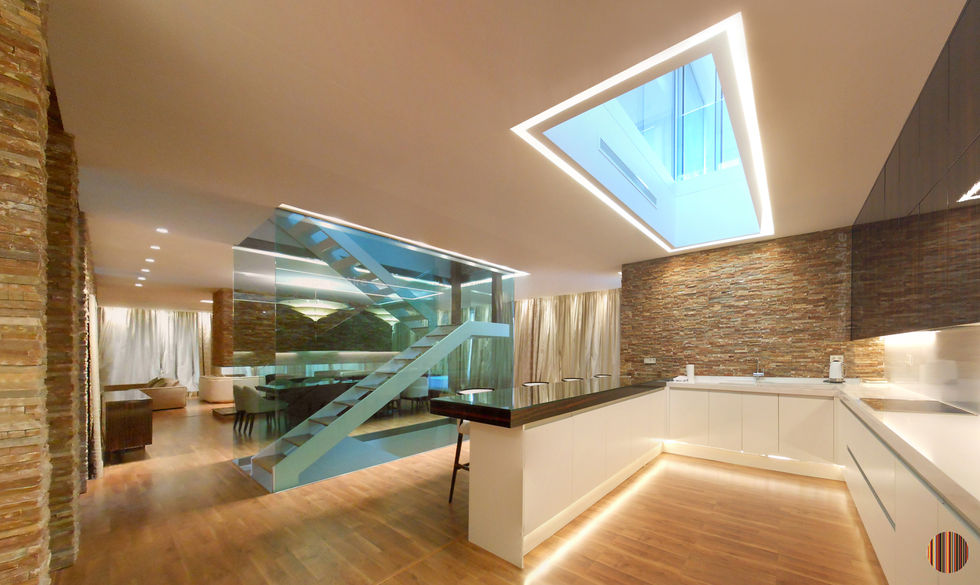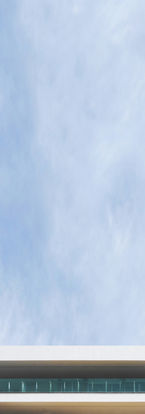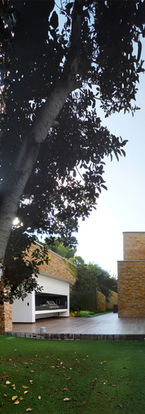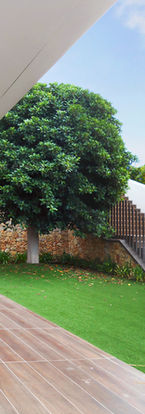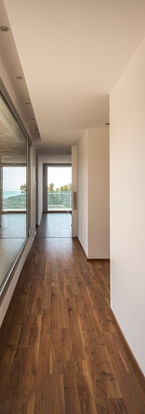CASA
DEL AIRE
Project : Casa del Aire
Design & Management: ESCULPIR EL AIRE
Location: Althea. Spain
Collaborators: Gloria Soler, Azucena Maestre, Natalia Pomares
Landscape Team: Sculpt the Air + Ferpas
Photographs: José Ángel Ruiz Cáceres + Enrique Vizuete
A SEQUENCE OF EVENTS
"Casa del Aire" is not a concentrated volume that encloses a space inside, but is defined as a sequence of unfolded surfaces -open and closed, both in the exterior space and in the interior.
THE OBLIQUITY
The existing topography reveals, from the beginning, an upward path in an oblique direction. We strengthen the diagonality in height and, also, in depth with respect to the access road and to be able to hide -partially- its figure.
THE MAIN DOOR
It is made up of the overlapping sum of different “scenarios for action”: its formalization is developed from premeditated “movement intentions” that are then materialized through the experience of its “induced paths”.
A DOUBLE CLIMB UP THE HILL
The ascent to the hill begins in the southwest corner of the plot. A first L-shaped pedestrian route is materialized and made up of short series of steps and wide plateaus, to be enjoyed with a “walking” step that, when reaching the side of the pool, turns until facing its main façade.









